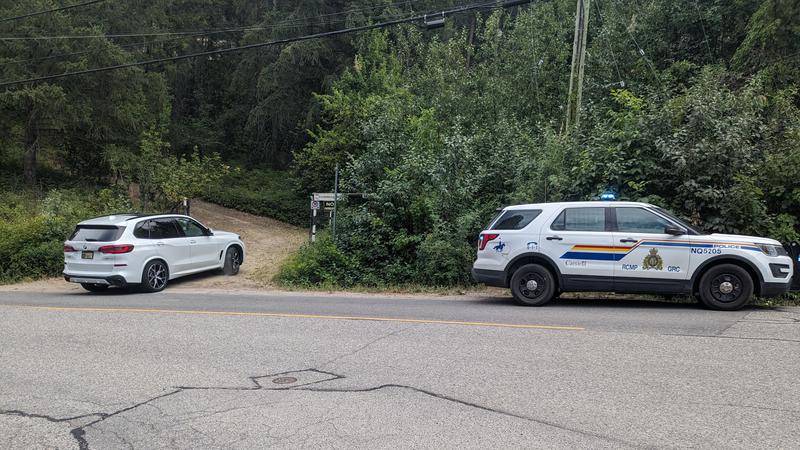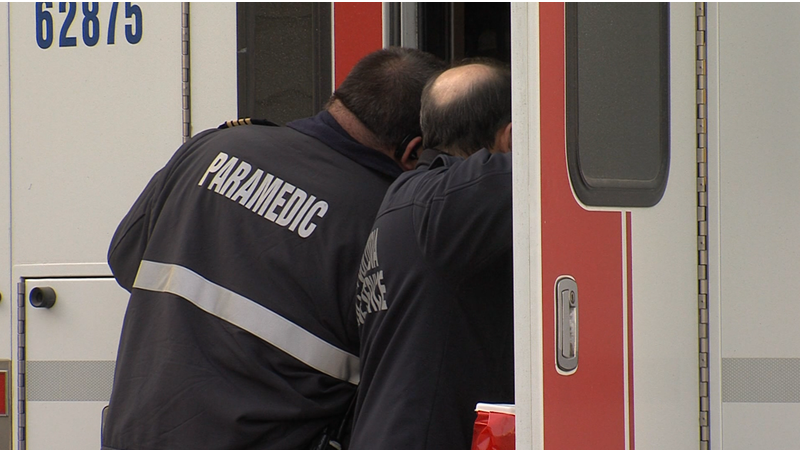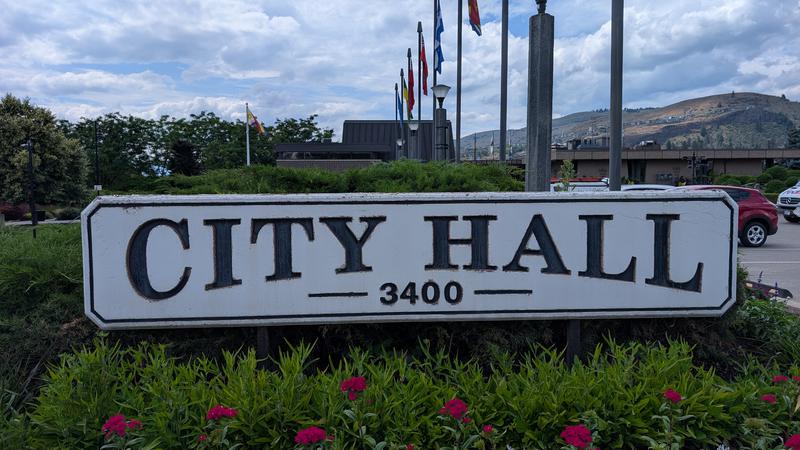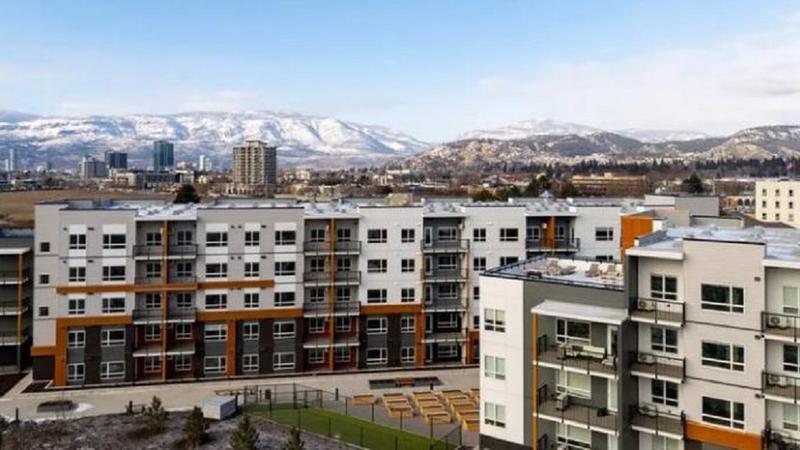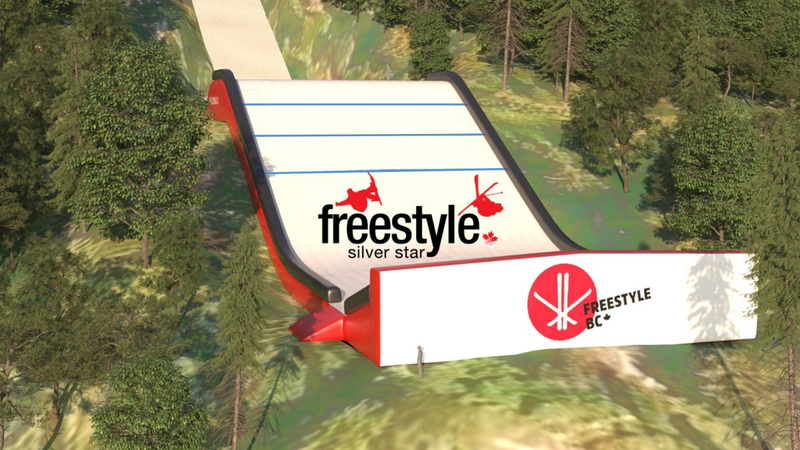
Designs released for proposed Coldstream Community Hall
UPDATE Jan. 27
After its meeting, the District Advisory Committee for the proposed community hall and child care centre recommended Coldstream council adopt the site plan.
==
Original story


UPDATE Jan. 27
After its meeting, the District Advisory Committee for the proposed community hall and child care centre recommended Coldstream council adopt the site plan.
==
Original story
The site plan for Coldstream’s proposed Community Hall and Child Care Centre will be looked over by an advisory committee tonight.

The project will replace the existing Women’s Institute Hall next to the district office, and across the road from Coldstream Elementary School, on Kalamalka Road.
It will include an 84-space child care facility run by Maven Lane.
 Design rendering of Maven Lane child care centre. (submitted photo/Sahuri & Partners)
Design rendering of Maven Lane child care centre. (submitted photo/Sahuri & Partners)The architect, Sahuri & Partners of Kelowna, has produced design renderings of the proposed centre.
The B.C. government is providing just over $5 million for the project.
 Design rendering of inside of proposed Coldstream Community Hall (submitted image)
Design rendering of inside of proposed Coldstream Community Hall (submitted image)At a meeting of the facility’s advisory committee in December 2020, the committee endorsed the revised layout for the facility and also provided the following comments/concerns:
Sahuri & Partners has prepared an updated site plan considering the items above which the committee will look over at the meeting Jan. 26.
If the committee confirms the site plan, and council gives its approval, the consultant would confirm the cost estimate and the detailed design process would follow.
Public input will also be sought at a later time.
Click here to see more of the design renderings.


