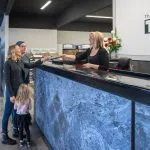
Coldstream Community Centre design gets final tweaks
Coldstream council has endorsed the final few items from the Community Centre Advisory Committee, including exterior finishing of the hall and Maven Lane Day Care Centre.
The design of the building caused considerable debate, with Coun. Richard Enns earlier comparing it to a dairy barn.
The architect did make a couple of minor changes to the design.
First, the roof has been extended forward slightly, which will provide a higher ceiling in the gallery area, as well as reduce the front roof line of the veranda, allowing a better esthetic appeal to the front.













