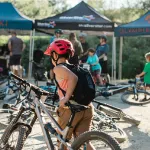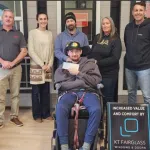
UPDATE: Swan Lake residential infill plan public input sought
Update:
The public input survey on the “Swan Lake Residential Infill Plan” has now been made live online, and will be open through June 15,2021.
The survey asks a variety of questions regarding neighbourhood density, and if residents would be willing to pay $1,700 a year for the next 20 years to hook up to community sewer services. The lack of sewer service is one of the final issues holding back additional development in area’s B and C.
Several dates for virtual open houses have also been announced:




